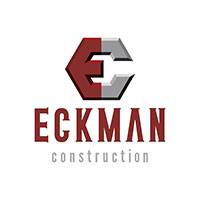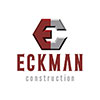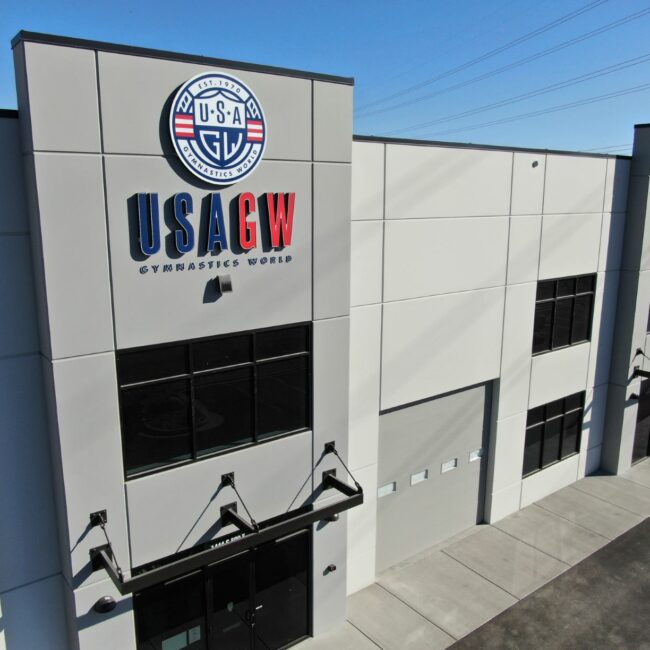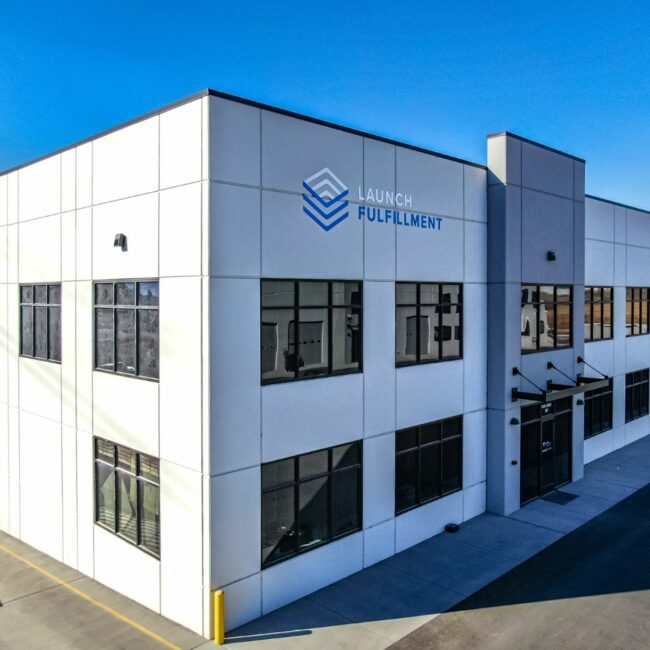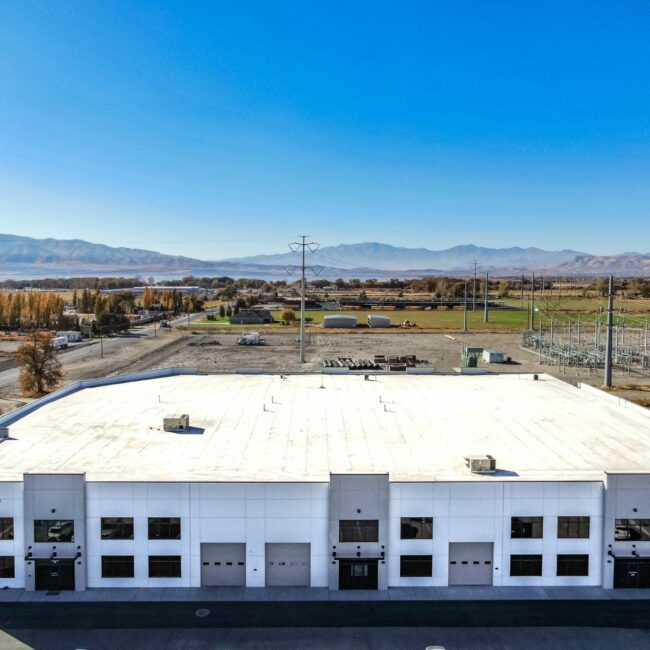Sharp Warehouse II
Eckman Construction was the general contractor and self-performed all site and building concrete work for two identical concrete tilt-up panel buildings. The development has room for five tenants that currently include a gymnastics gym, mattress retail store, warehouse space, and a distribution warehouse for a vitamin/supplement manufacturer.
Due to the building’s proximity to overhead electrical transmission lines, safety coordination was critical. It also required a unique diagonal design for the corner of the building to ensure that the required distance from the lines met regulations. Regardless of this potentially risky situation, all team members were safe, and the schedule was met to allow the tenants timely occupation of their respective spaces.
