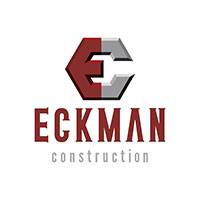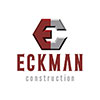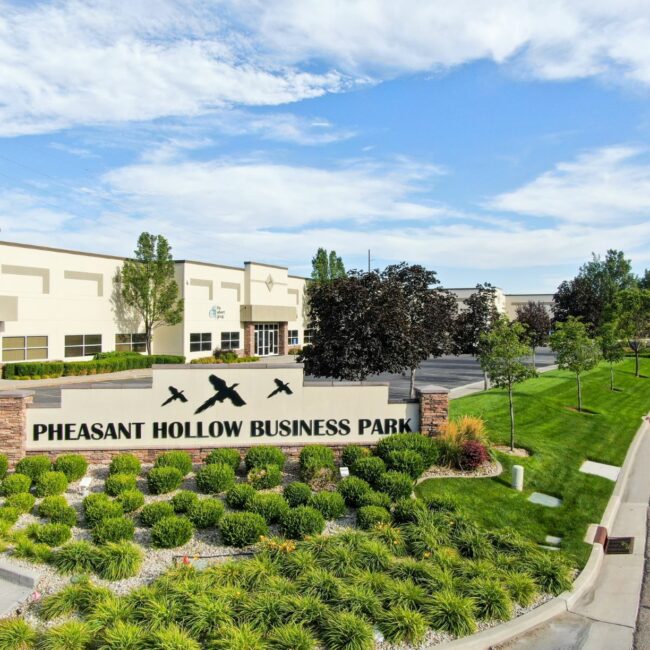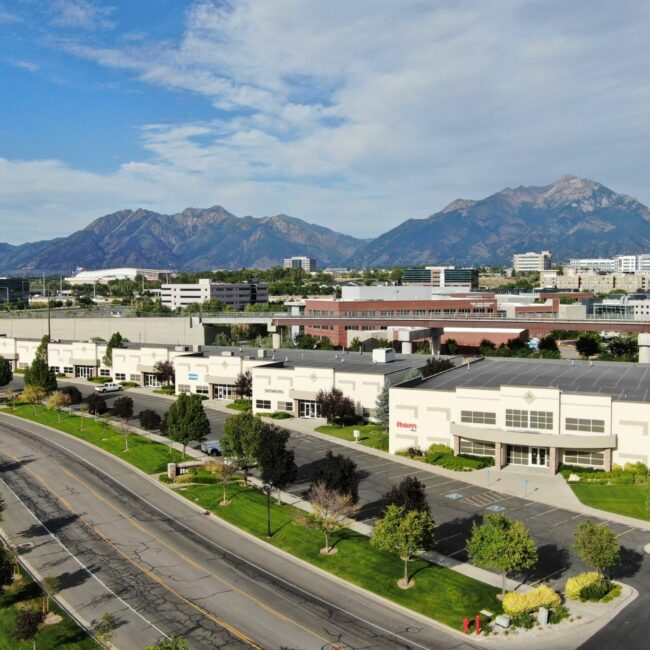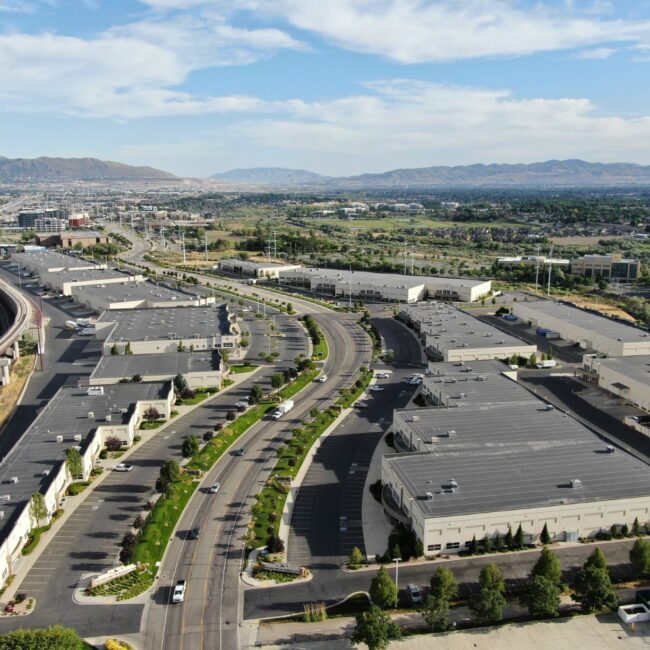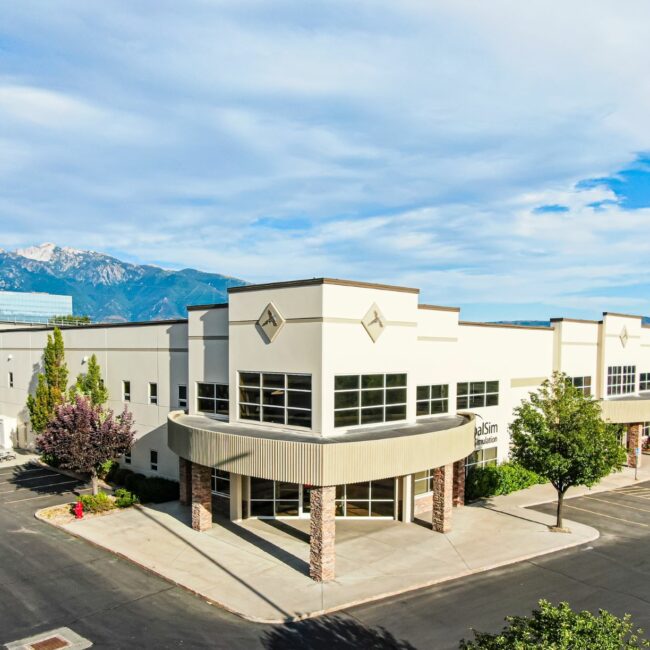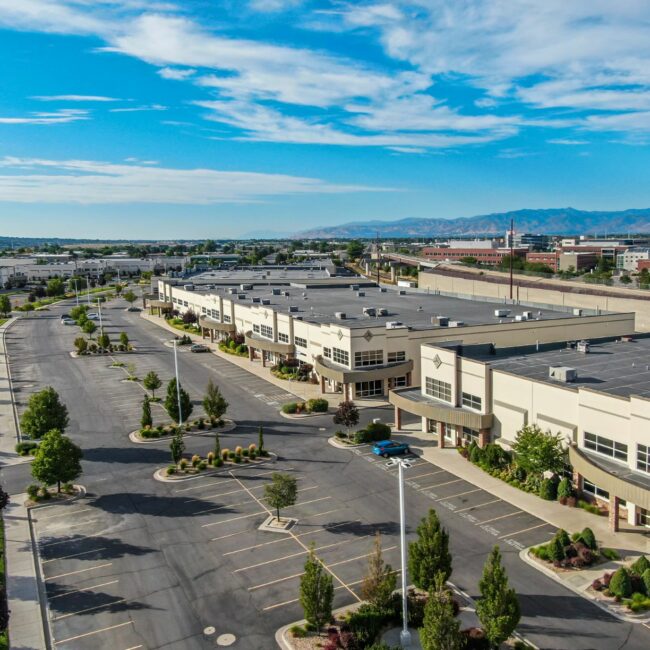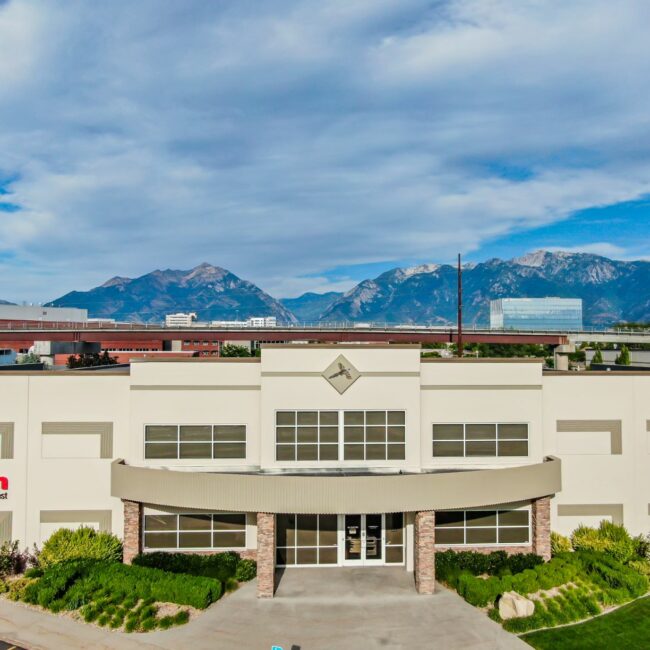Pheasant Hollow Business Park
Designed by GA Architects and constructed by Eckman Construction, this project is comprised of 11 concrete tilt-up, buildings on a 72-acre site. The total project is 900,000 square feet of Class A light industrial buildings. Each building has capacity for several tenants with office space and warehouses with 24-feet clear height ceilings. Each warehouse has ground level and dock-level loading areas. The project took seven years to construct and required coordination with both Sandy City and South Jordan City as the massive infrastructure connected the two cities.
Project Details
Project Location:
Sandy, UT
Architect:
GA Architects
Size:
900,000 SF
Schedule:
7 years
