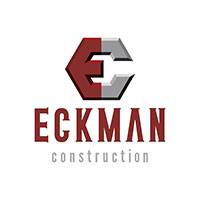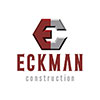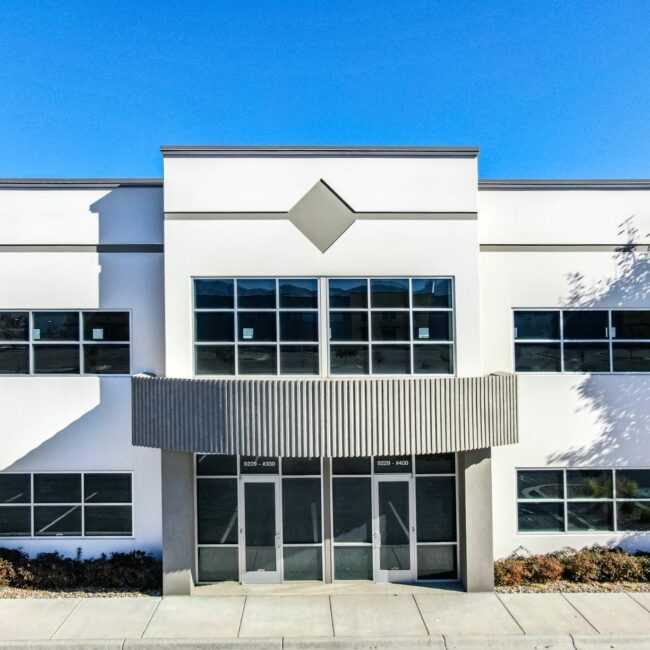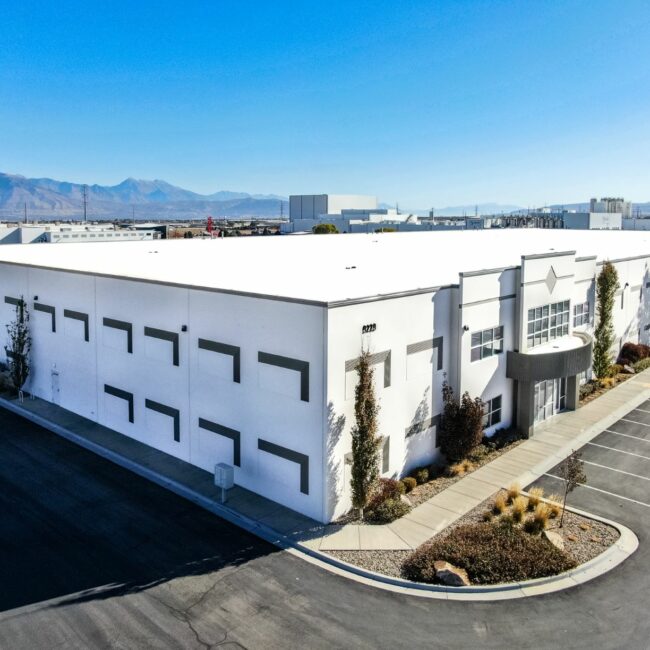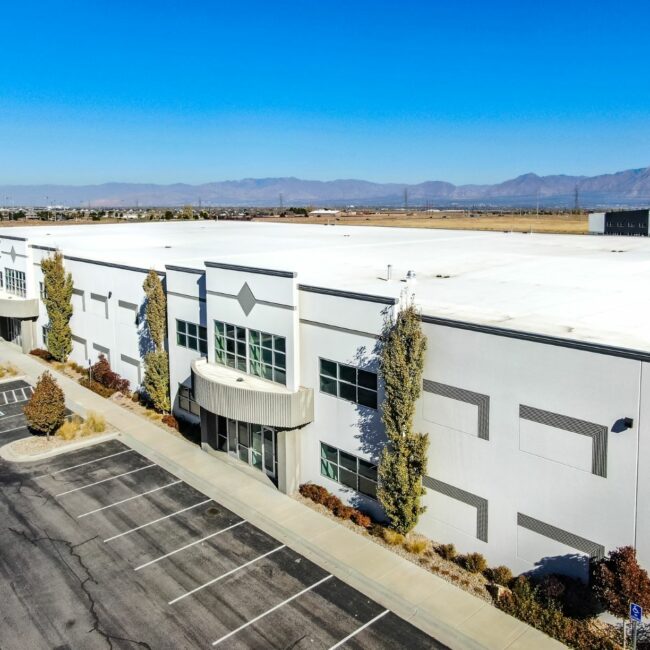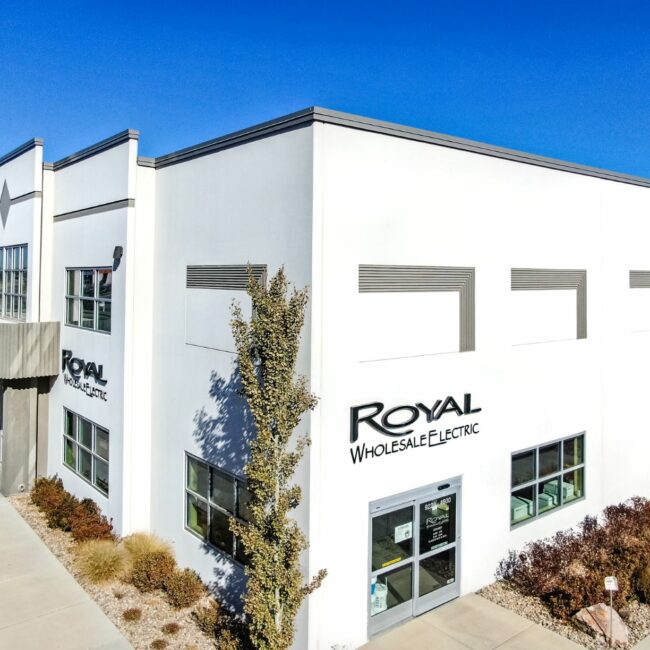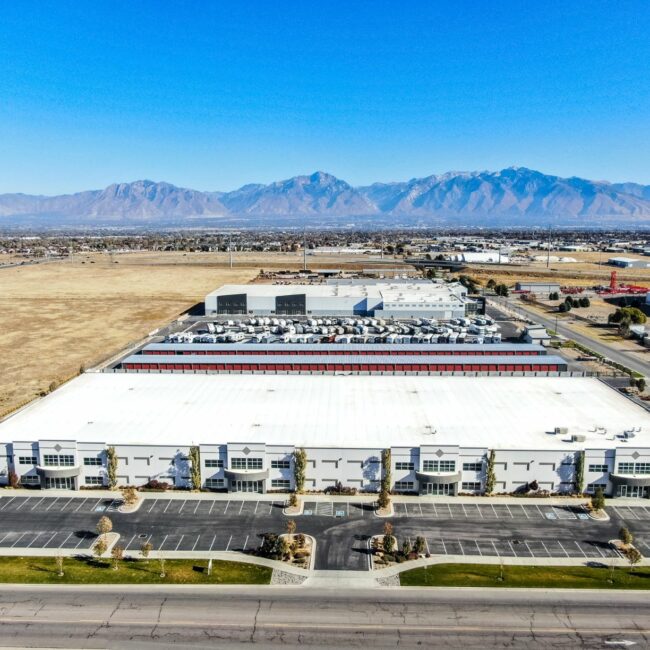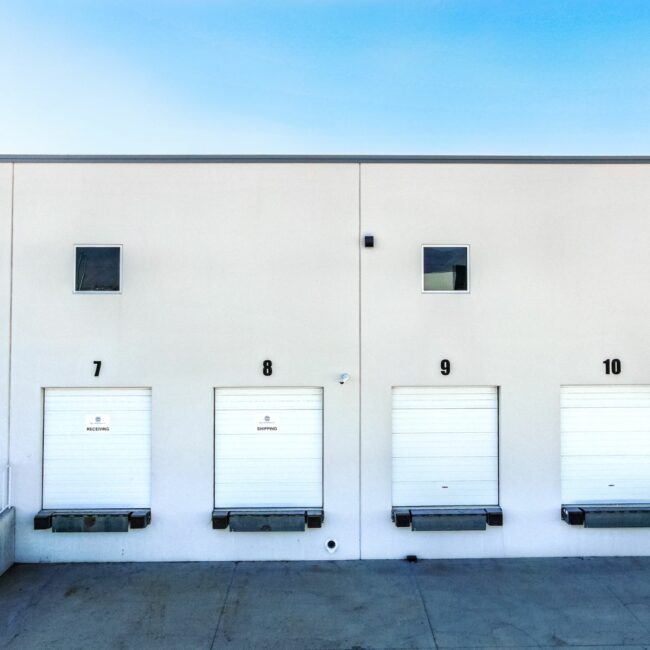Mountain View Commerce Center
Eckman Construction was the general contractor for this Class A, two-building light industrial park located along the 201 corridor in Salt Lake City. Each tilt-up concrete panel building has a 76,000 SF footprint with several build-to-suit flex spaces that have office and warehouse space. The warehouses have 28-feet clear heights and ample loading docks – both ground level and dock-high access. In addition to self-performing site and building concrete, Eckman also constructed all site infrastructure and access roads.
Project Details
Project Location:
Salt Lake City, UT
Architect:
AE Urbia
Size:
Building 1: 76,395 SF | Building 2: 76,395 SF
Schedule:
12 months
