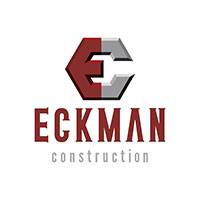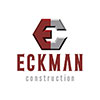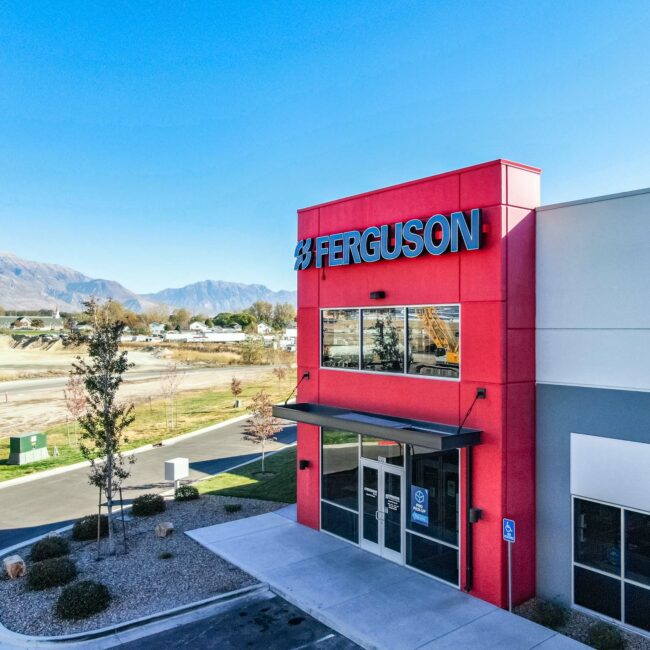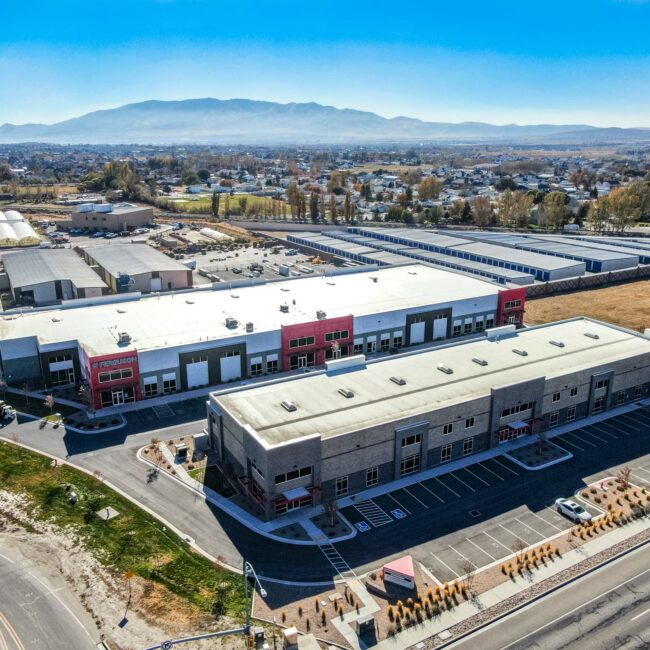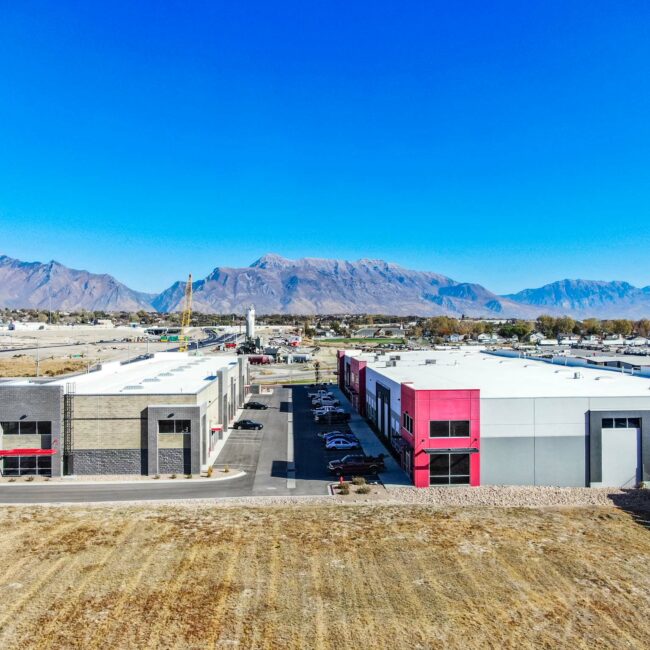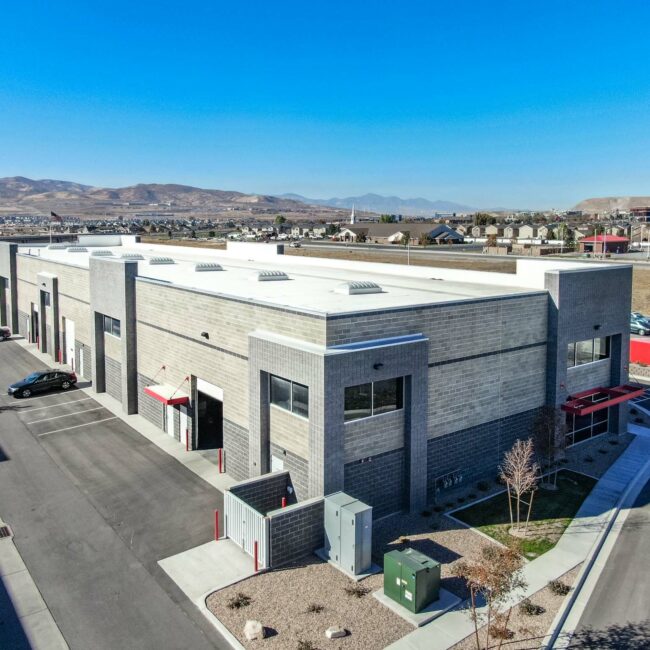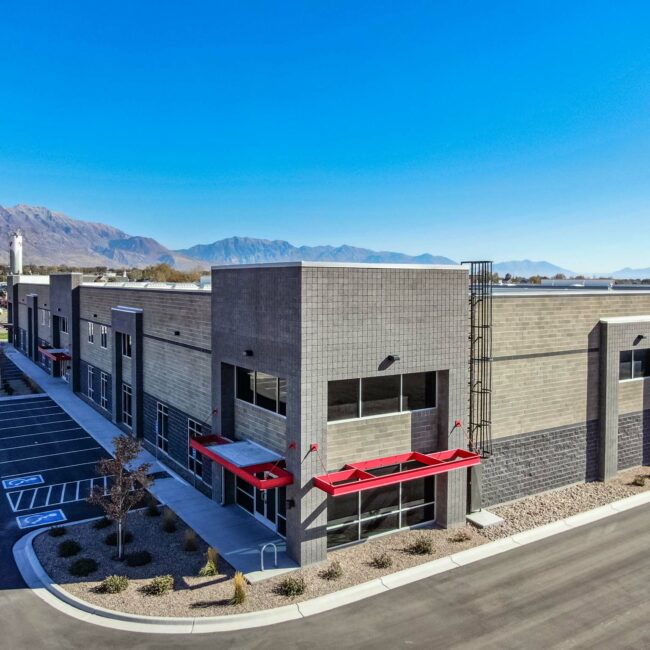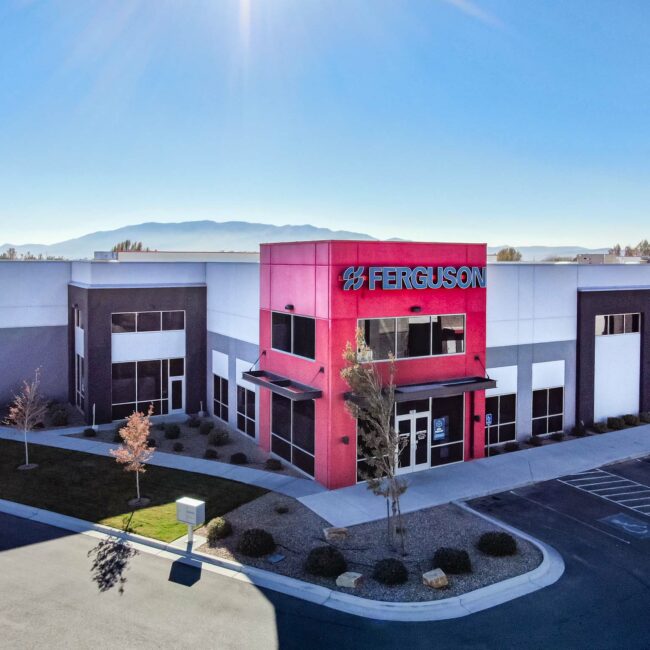Granite Seed Office Warehouse
This project involved the construction of a 19,739 SF warehouse with potential office spaces. The building can also accommodate three large tenant build out spaces.
The exterior walls are masonry split face, combined with scored masonry block. Built with structural steel canopies and glass storefronts to bring in a lot of natural light to the interior. The slab consists of concrete fiber mesh floor, 6 inches thick with a psi of over 6000. The roof is tied in with steel joist girts and metal deck. The roof is comprised of an R-36, 6 inch, 60 mill reinforced TPO roof mechanically fastened. The fire protection system is a wet pipe ESFR system which was done in accordance with the National Fire Protection Association. The electrical consists of an 800 amp metering section with meter spaces, panel boards, house power, and communications. To heat the building there are four 150 BTU unit heaters along the back of the warehouse to maintain 60 degrees in the warehouse area.
The construction effort required skillful coordination and staging as it was completed next to their existing facilities.
Project Details
