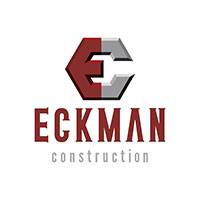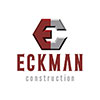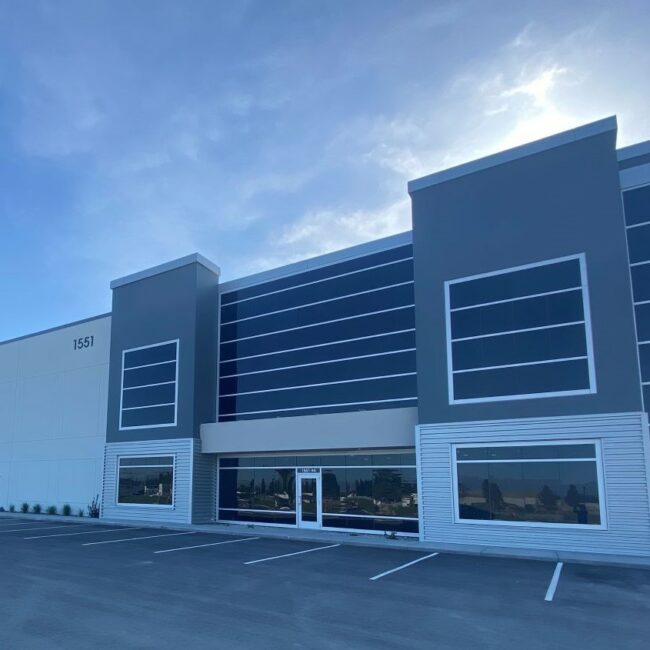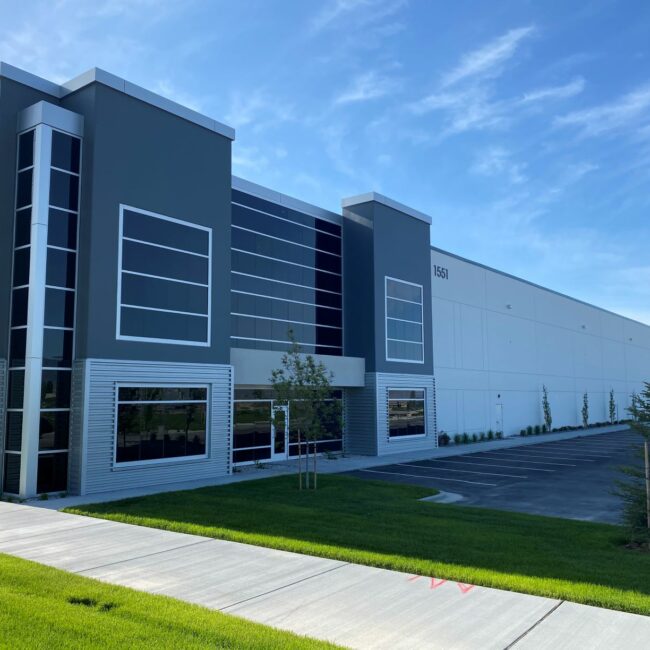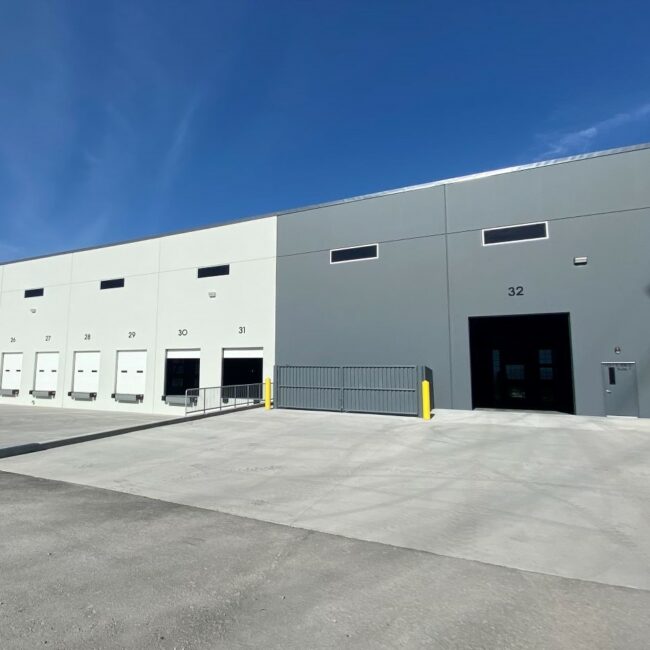Catalyst Building 1
Eckman Construction was the general contractor for this new 60,800 SF industrial development. The design team at AE Urbia worked with Eckman to achieve a seamless look for the glazing that shows very little transition and utilized ACM paneling at the roof cap that gives the building a unique look.
During construction the Eckman team used their experience and planning skills to ensure potential complications were not an issue. For example, a section of floor was left out for safety reasons in order to get the crane in to lift the panels. After that was complete the remainder of the floor concrete was poured so the panel lifts weren’t delayed. Additionally, the curing on the floor was completed in the middle of the night to ensure strength tests and finishes were up to the highest standard. The project site is near a lake and had a high ground water table. To mitigate soil concerns from the high-water table, Eckman used concrete from a nearby demolition project for fill at the dock area to ensure compaction tests exceeded testing capacity. In an effort to minimize delays due to Covid-19, materials were ordered well in advance.
The team at Eckman also worked closely with city agencies when re-routing the city’s infrastructure which took into consideration future uses. A cathodic line protection was installed in the water line to make it safer and more efficient. Additionally, the team had to carefully coordinate traffic and road closures so to not impact other construction sites nearby.
