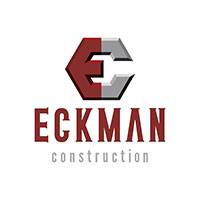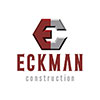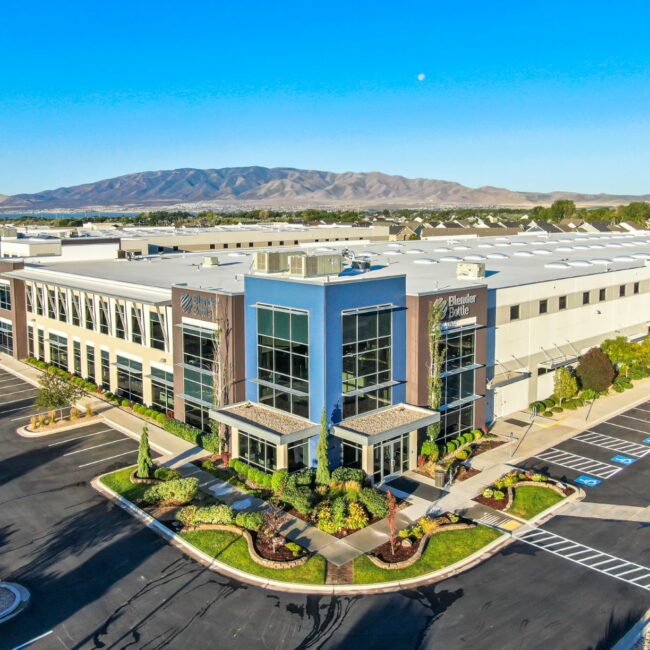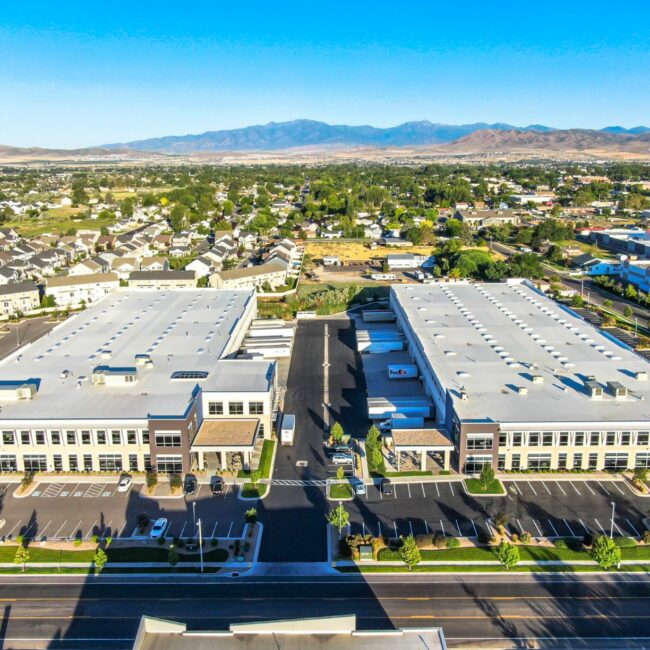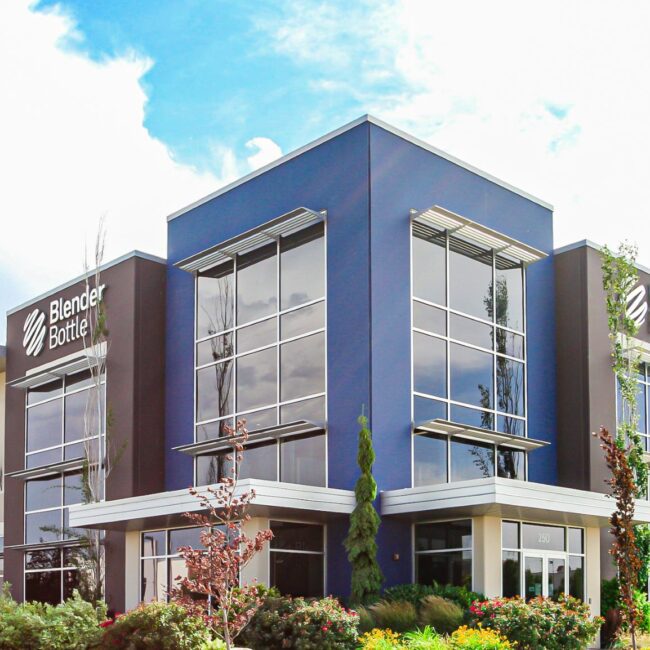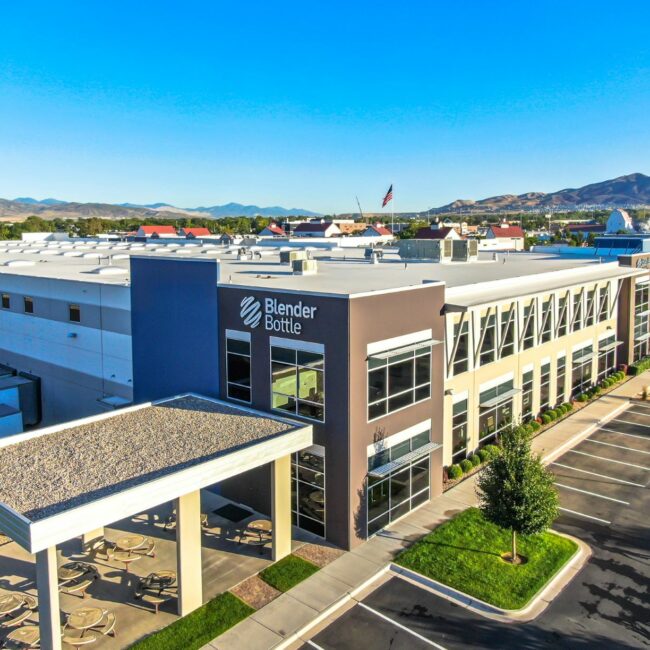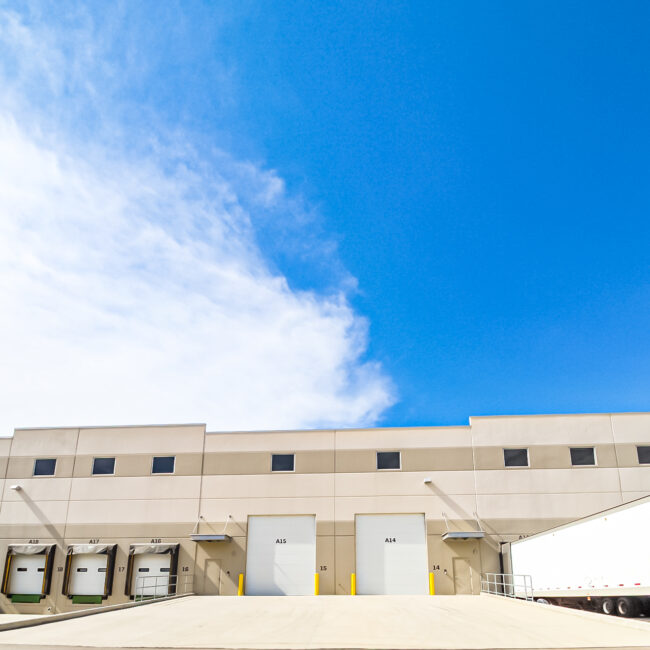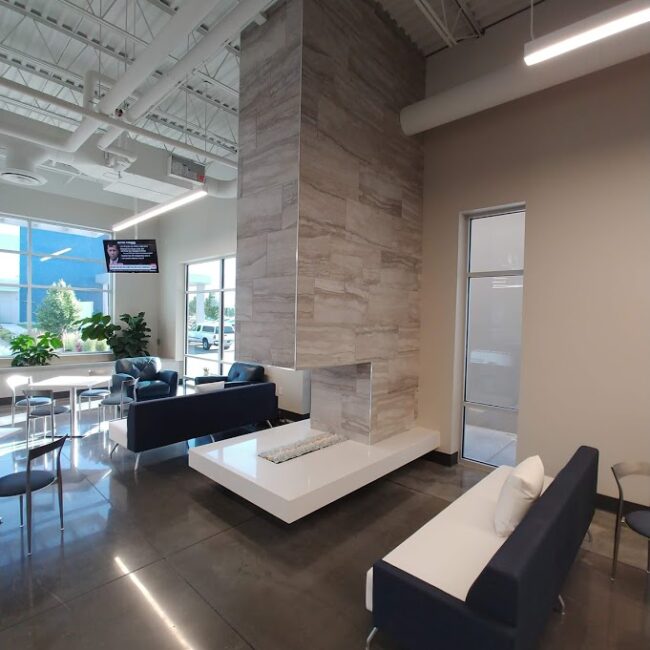Blender Bottle Headquarters
This mixed-use concrete tilt-up facility created a much-needed expansion for a growing company in the area. The high bay warehouse storage provided essential room for warehousing and operations whereas the two-story office expansion gives room for the sales and support staff. The office incorporates high end finishes and employee amenities for a unique and enjoyable work environment. Interior highlights include a naturally lit breakroom complete with a fountain, planter areas, fireplace and kitchen; a relaxation room with fireplace and planters; a full gym with restrooms and showers; a yoga room; five conference rooms; a research and development facility; and open office areas. The warehouse incorporated skylights and overhead door windows to maximize daylighting and create a more comfortable working environment for the staff.
The project incorporated elements of design/build with negotiated mechanical and electrical subcontractors. Base design elements were modified, and the budgets developed in conjunction with Eckman Construction to achieve the vision that the owners’ desired. Additional elements include the fountain, the expansion of the gym facility and clarification of research and development facilities.
Wetlands mitigation was required to protect the surrounding habitat and reconfigure the landscape to accommodate the new structure. The Army Corp of Engineers was involved to ensure that wildlife habitat was not only protected but improved via construction planning and implementation.
Project Details
2014 Tilt-Up Achievement Award | Category: Warehouse/Distribution | Tilt-Up Concrete Association
